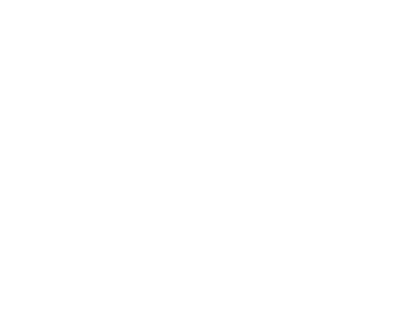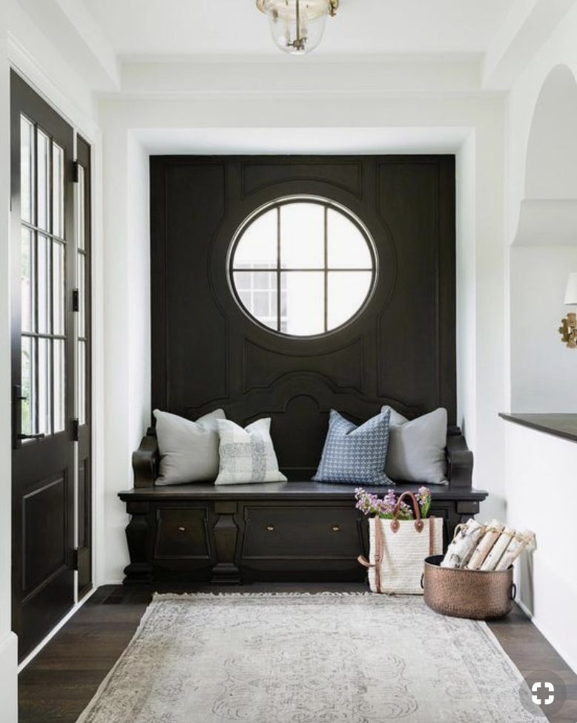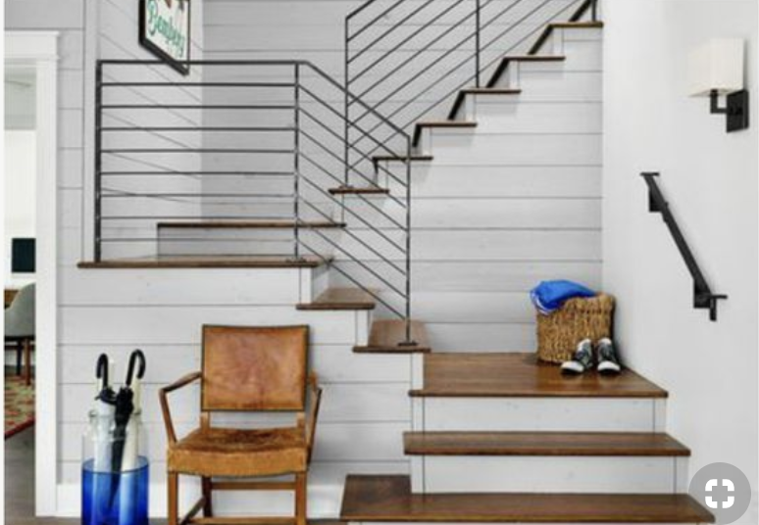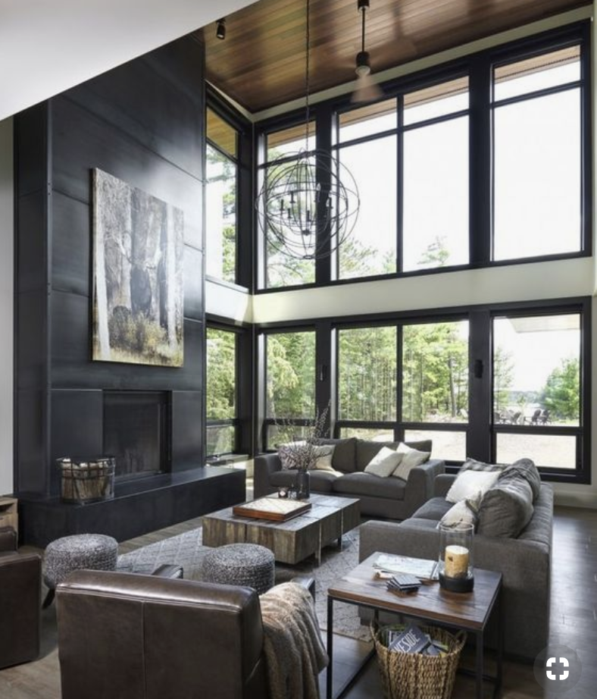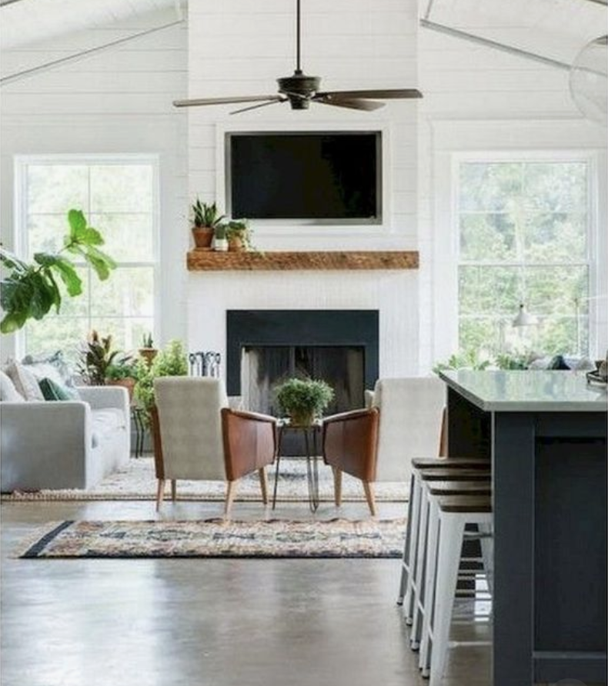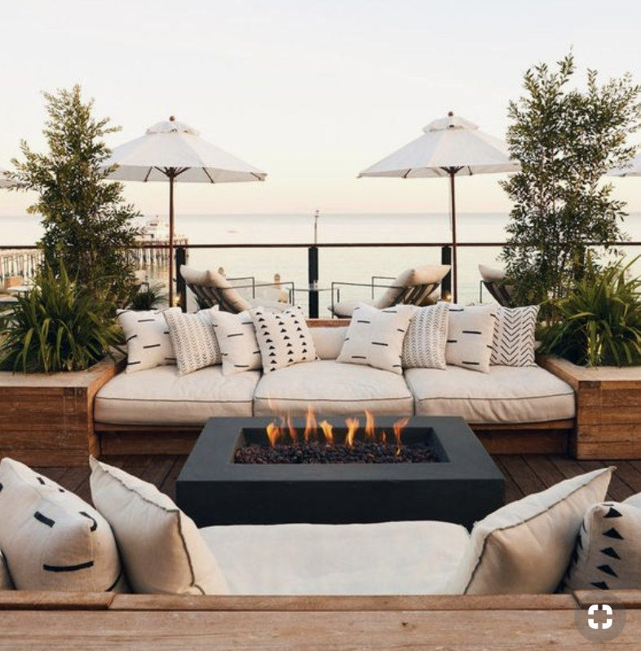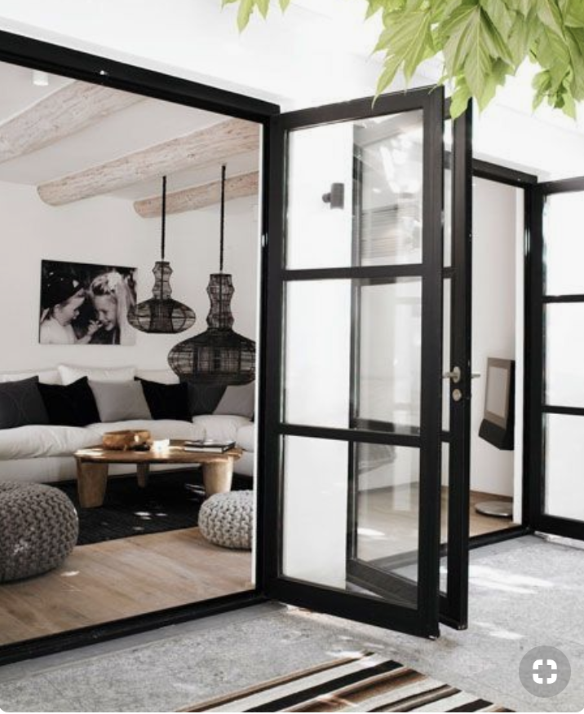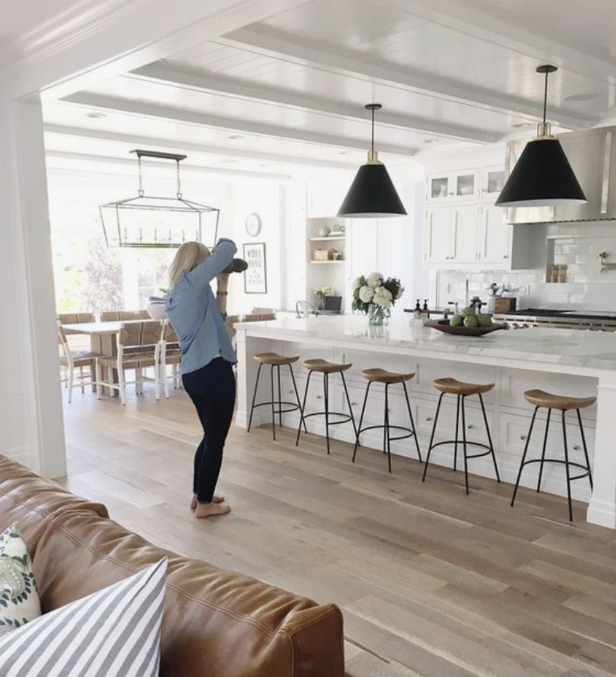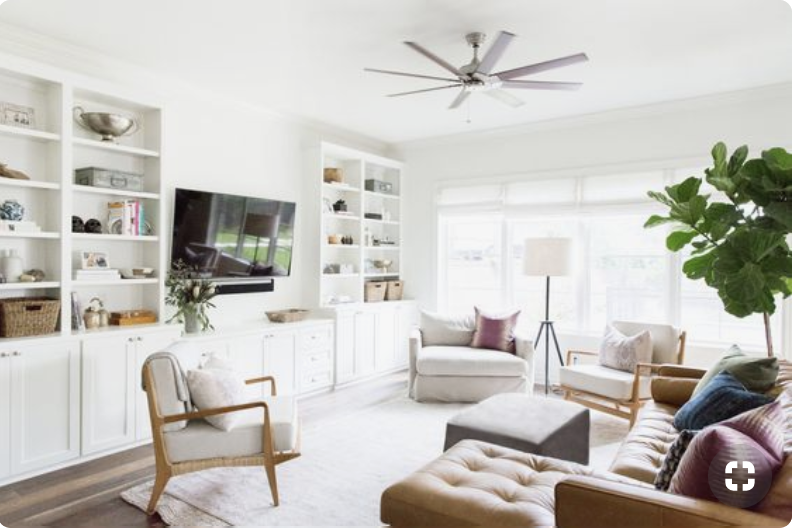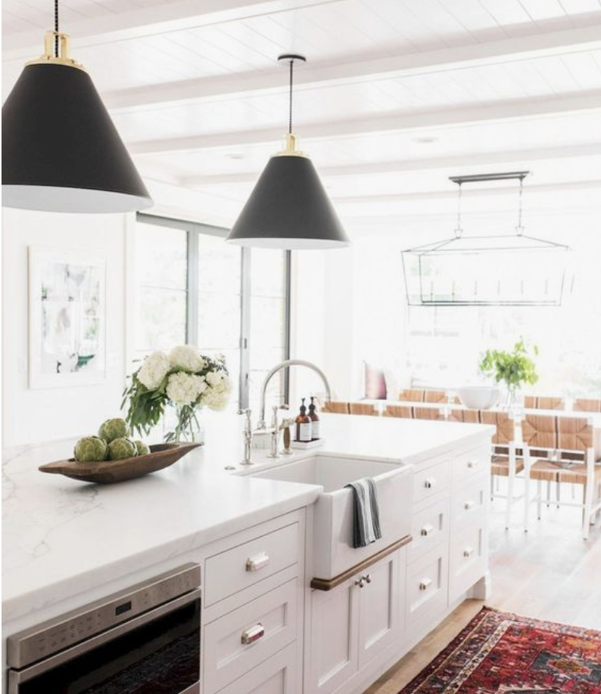We’ve been heads down working on architectural drawings
This is the most fun part of the process to me. We only have a certain amount of square footage to work with. So it’s sort of like a puzzle, trying to get all the crucial elements into this space while creating a large and delightful flow.
Our poor engineer!
Here are the sketches we gave him
What were our floor plan considerations?
FIRST FLOOR
FOYER/STAIRS: If you look closely at the drawings, you’ll see that the first thing inside the front door is a large staircase. Recently, I was at photoshoot at an incredible house in LA. I fell in love with the staircase and decided that we wanted this to be a major architectural element in the house. A bit strange, I know.
HIGH CEILINGS: Since the overall footprint of the house is not that large, we wanted to increase the perception of size so we are going to have vaulted ceilings in the foyer and living room which will be about 20 feet high.
OPEN FLOOR PLAN: This is a no brainer since it’s how we all live these days.
FIREPLACE/BOOKSHELVES: I felt strongly that we needed to have large built-in book cases on each side of the fire place. So we’ve raised the windows to capture the south western exposure sun. (See render of windows on either side of the exterior fireplace below)
OUTDOOR LIVING ROOM: This is one of those fall-on-my sword things. I really wanted a covered dining porch outside of the dining room. Since we max’d out on our square footage, it will only be partially covered. But we will have a large trellis that will make it feel enclosed and cozy. The side yard which faces Juanita ave will have a tall garder fence to provide privacy for this outdoor living room. I can already envision strung lights from the pergola, the steaks on the grill and the clink of cocktails!
SECOND MASTER SUITE: This is all Lance’s doing. LOL. Actually, it’s a super smart move. This second master suite (there is another upstairs) can function as an entertainment center (aka: teen room). With it’s own exterior door, it could be used for older kids who come home for the summer or guests. Lastly, because it’s on the bottom floor, it could be used for live-in grandparents or the owners who want to age in place. As I mentioned, this room has it’s own entrance with french doors that look out onto a little garden. A perfect place for the paper and coffee on a Sunday morning.
BREEZEWAY: We wanted the garage to remain detached with a breezeway separating the two structures. This also gives us a small private retreat area for the 1st floor master. We are thinking water feature here to provide soothing sounds a visuals
MUDROOM: Well, it’s on the top of my bucket list. What about you? Here’s the main entrance for the family. Its a place to kick off the garden boots, shed the winter coats and bring the groceries from the car.
SECOND FLOOR
MASTER SUITE: We wanted this to be a large room with french doors to its own balcony. This balcony is strategically placed above the private garden below and sits right next to a tall, gorgeous palm tree. At the back corner of the house, this master will be nice a quiet oasis, far away from the street and the activities in the great room below.
OTHER ELEMENTS: The other things we wanted upstairs were two kid bedrooms and a Jack and Jill bathroom (can enter from each room). I didn’t get the Jack And Jill because of layout constraints but we got a decent-sized kid bathroom with a full size bathtub/shower. We also are liking the top of the stairs cantilevered balcony. this looks down onto the great room and out toward the large expanse of front windows.
And, here are the final floor plan drawings
Look how close they are!
Here is the proposed elevation design.
Here are the elevations from all different angles.
Here are some simple renders from inside the interior.
Wanna see what we are thinking?
As we were closing the deal on this house, I just happened to talk to my dear friend, Rachel Horn from Rachel Horn Interiors. I met her in San Miguel de Allende, Mexico, when we lived there years ago. She now lives in Austin, Texas and shared with me the render of the new house she is building. And good timing, it was! I immediately wrote her and said, “Do you mind if I use your house as inspiration for mine?” She said “yes!"
Here it is!
And here is more inspiration. Such beautiful homes.
Check it out on Instagram here
Yep, I got a Pinterest board going. Check it out here.
Status Update:
We’ve submitted drawings to the city. Phew. And now we are awaiting approvals. Once we get approvals, we can really get started.
