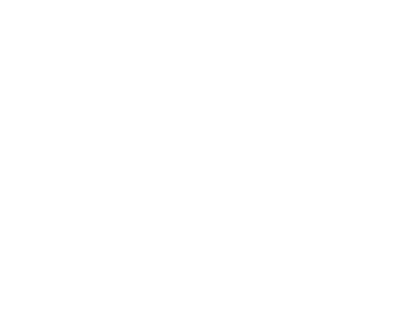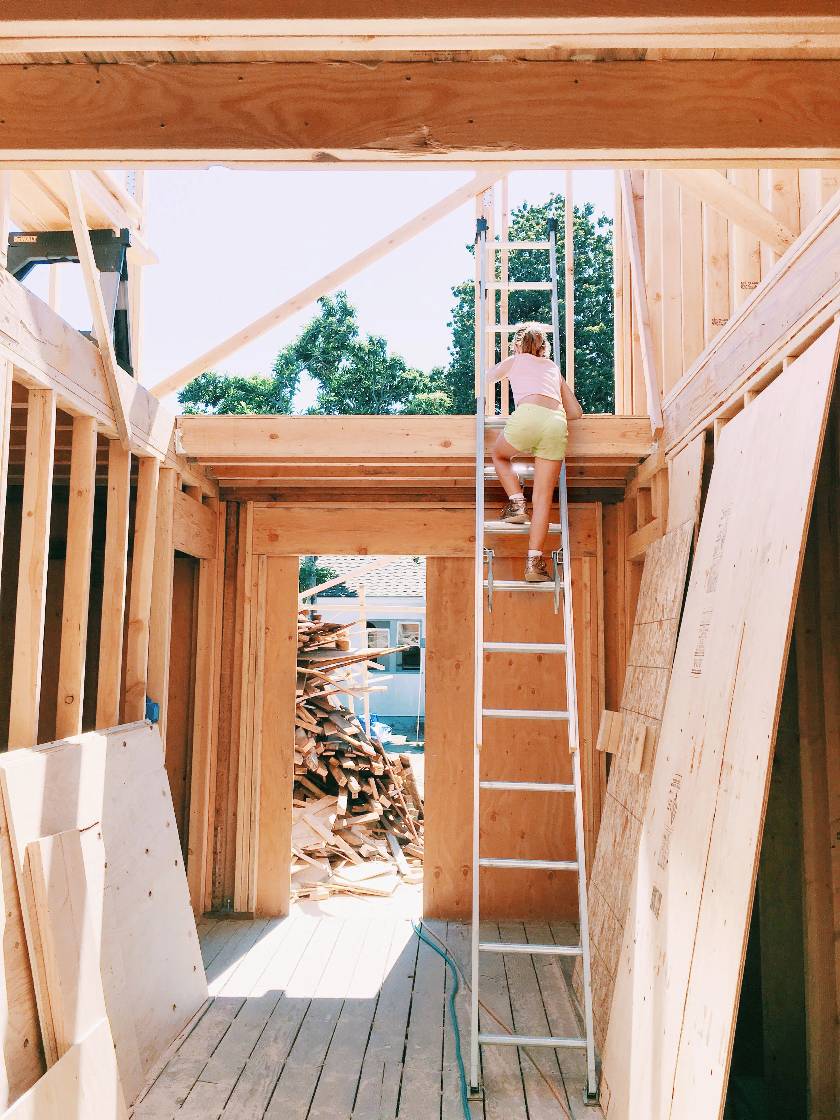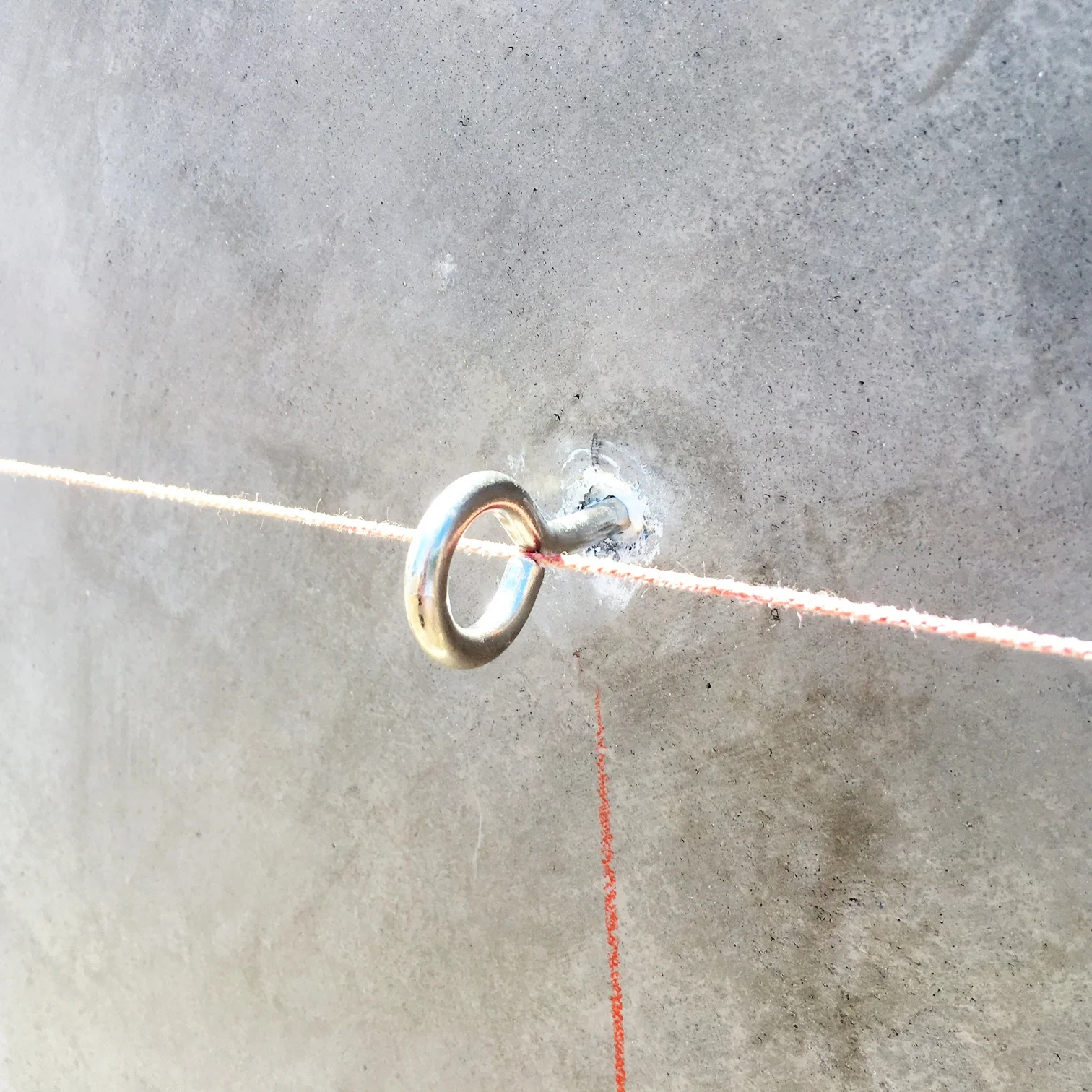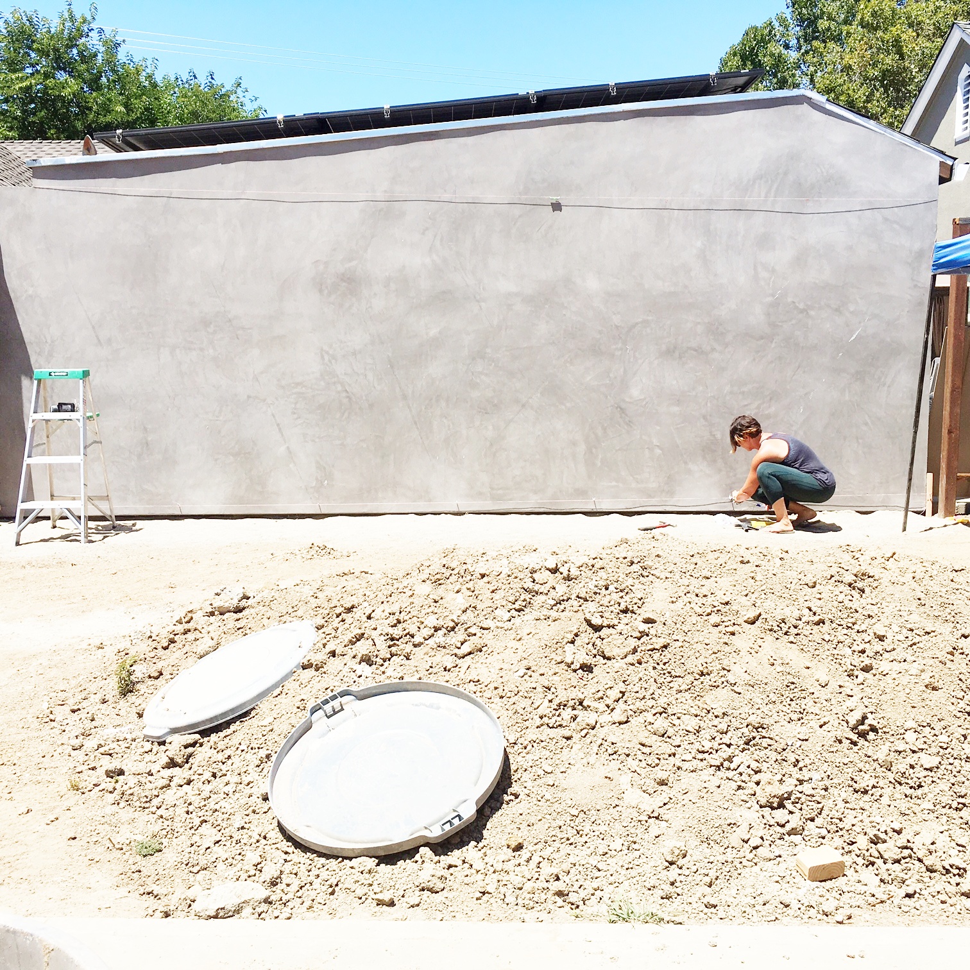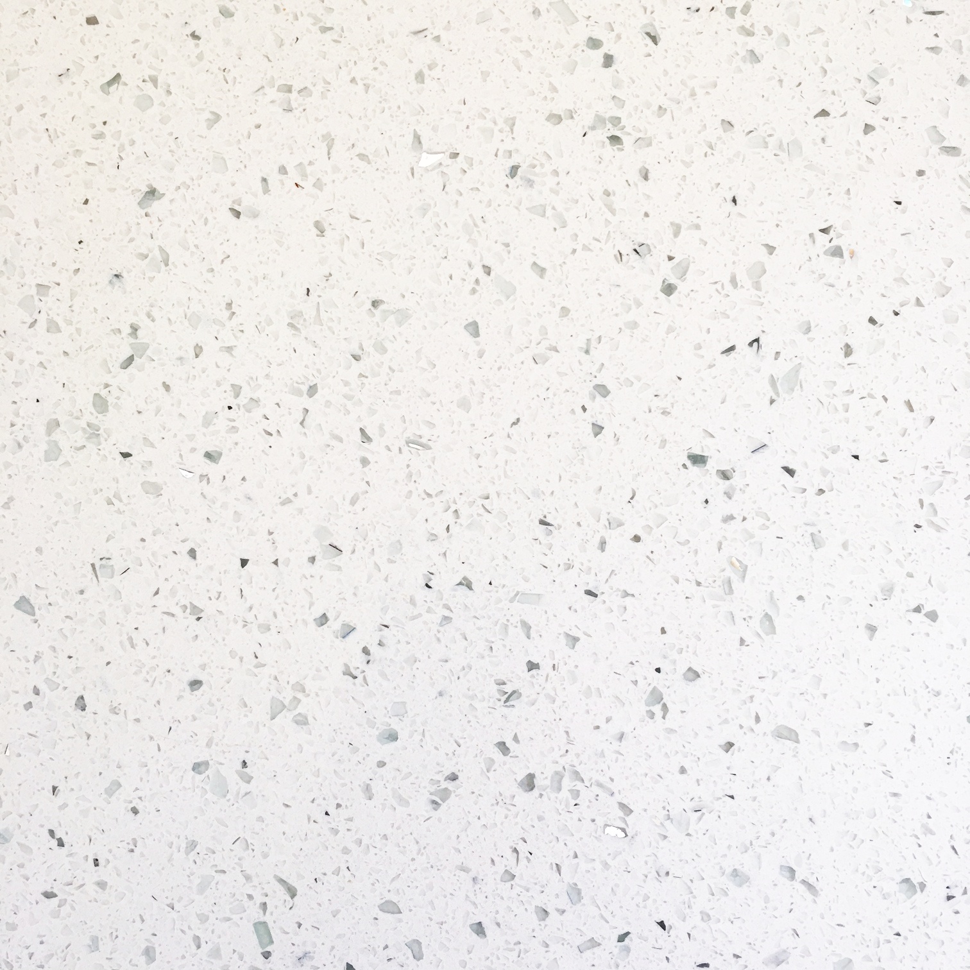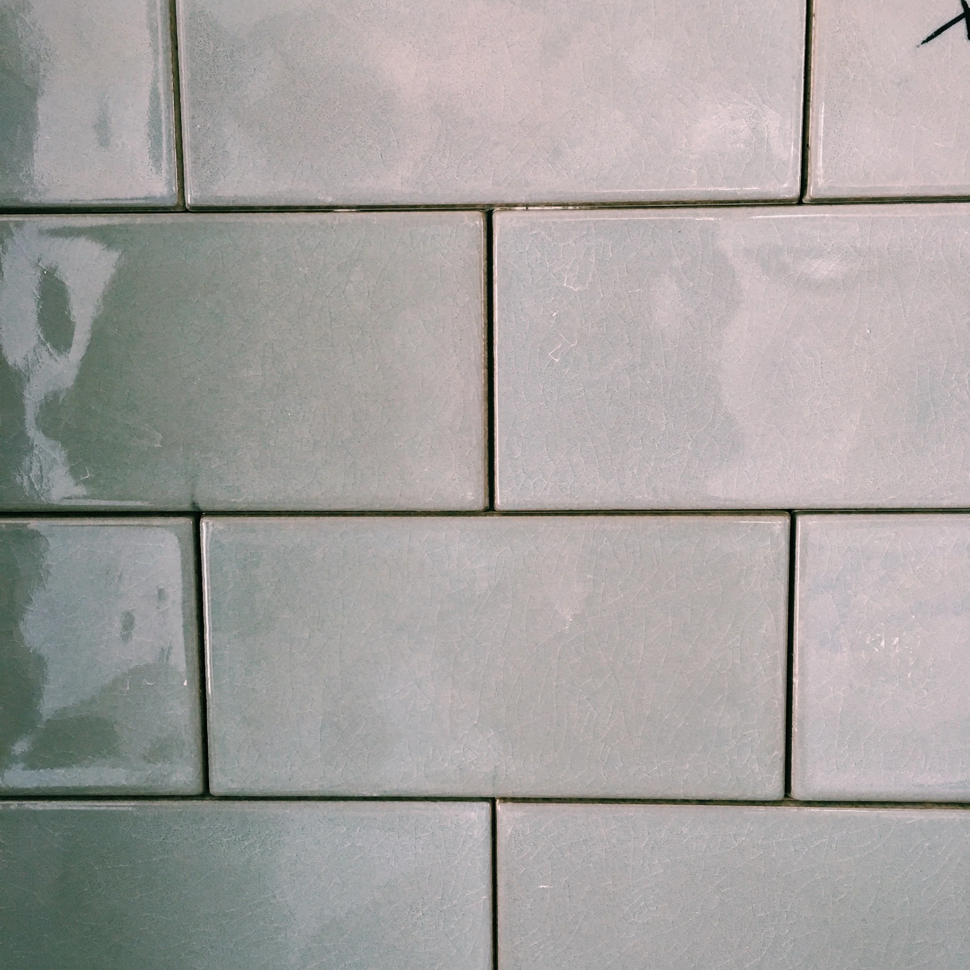Flipping Lincoln Avenue: We're in deep now
JUST A QUICK WALK-THROUGH TO SHOW YOU OUR PROGRESS.
There is a ton going on at the house and a million decisions to make at every turn. There's too much happening to focus on anything in particular, so I'm just going to give you a quick overview.
Here it is. It seems as if each time I share it with you it looks worse. I guess it can only start getting better from here. Right?
This the front dormer of the house. This will house the master bedroom. The long horizontal opening is going to be filled with 4 windows.
Lucy checkin' out the master suite on the work-in-progress stairs. Soon to be a real staircase (they've been ordered).
KITCHEN
Now that the walls are opened up and headers are in, we are taping off the area (see blue tape) to look at where the cabinets, fridge and 7-ft island!!! will go.
GUEST BATH
This is the enclosed bathtub/shower area in the lower guest bathroom. Take a look at this arched piece of wood. Lance salvaged this from an opening in the living room. It had been buried under stucco. So we're bringing it back to life.
GARDEN WALL
Remember this lovely wall? These ramshackle shacks are the back sides of our 2 neighbors garages. I'm sure you'll agree they were a bit of an eye sore.
Here's what its looking like now. We covered both walls with stucco so it feels cleaner and more consistent. Next, we are going to espalier vines up the wall in a criss-cross fashion. Here's my lame tape job looking at different angles.
So once we figured out the angles of where we want the vines, we drilled holes and inserted these large eyehooks. The string and red chalk lines indicate the level line. I got the beloved job of drilling and installing them (in 90 degree heat). Once the vines are up, I'll show you guys the whole process in a bit more detail.
Here's what we hope it will look like some day!
COTTAGE KITCHEN
Cabinets, countertops and backsplash is in!!!
Here's a shot of the other side of the kitchen. We kept the used brick from the furnace exposed.
We chose a light gray ceramic tile with some nice dimension to it. The grout we chose is also a light gray so it will be monochromatic. And the counters are called "Icy". They are sort of 60's retro with flecks of sparkly silver.
COTTAGE BATHROOM
The floor tile is in. We chose a white hexagonal pattern with very dark gray grout. Lookin' good! Next: Installing the vanity and my fun job of restoring the claw foot tub. Ugh.
Here's my cottage bathroom inspiration. We found an old dresser that we converted to a vanity. We've put black granite countertops on it.
The plan is to paint the outside of the claw foot tub black (or dark gray). We think the dark grout we chose for the white hexagon floor tile will hold it all together.
KNOW ANYONE THAT'S INTERESTED IN FLIPPING HOMES? PLEASE SHARE OUR BLOG.
1. Flipping Lincoln Ave: Be brave...begin
2. Flipping Lincoln Ave: Yikes, this place is a mess
3. Flipping Lincoln Ave: Fun with tack strips
4. Flipping LIncoln Ave: Demo Day
5. Flipping Lincoln Ave: Ready Set Go!
6.
7. Flipping Lincoln Ave: We're In Deep Now
Thank you so much for your support.
